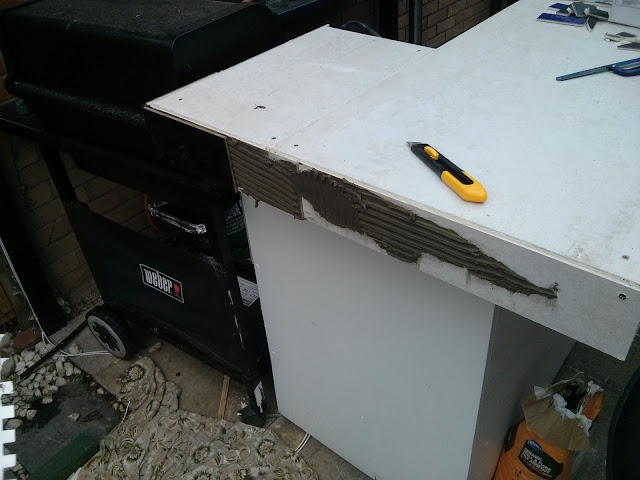I have built a BBQ & bar in my garden, this replaces the old bar that I built a few years ago, which replaced the wendy-house-on-stilts. This blog is actually about installing the disco lights underneath it, but there was quite a bit of work done first...
I didn't blog this as I went along, but you'll get the idea hopefully.
Several years ago I build my kids this wendy-house, on stilts so I can get the mower in and out of the shed behind. As they got older they used it less and less, in fact I'm not really sure they used it that much at all, so I decided to knock it down and build a BBQ/bar/outdoor kitchen, utilising as much of the old wendy-house materials as possible.
 |
| The wendy-house |
So keeping cost
cost down in case we never really got round to using it much I built this, some of the wood is reused as planned. Well it turned we
used this bar loads, for parties, family gatherings, regular meals, breakfasts throughout the spring and summer.
 |
| The Old Bar |
The problem with this bar is that it is too small, with seating for only 2 or 3 people. What is needed is a bigger bar (still with BBQ of course).
As you can see, behind the bar is still the shed, full of junk and gardening stuff, this will need to go to extend the bar area backwards.
First job is to relocate the shed (18th Feb 2015), but I have nowhere that would accommodate the size (10' x 6'), only option available is to chop it in half and put it round the back of the garage...
 |
| Dismantling the shed |
 |
| OMG - that's only half of it |
 |
| Half shed placed round other side of garage |
Now (half) the shed is relocated I have a lot more space...
 |
| The other side of the old bar with more space |
|
Next job is to remove the old bar roof as I want to put the full width of the area under cover.
I've never really done this type of thing before and being a bit of a geek I sat down at my computer and came up with this design in Sketchup....
Using Sketchup is quite simple but the reality of placing timber in mid-air whilst attaching other bits of wood is quite different!
 |
| Old bar removed and new temporary roof timber supports in place. |
I extended the frame, made from ordinary fence posts, and placed it against both walls.
The upside down T-shaped bits of wood are to hold the ridge board in place whilst I attach the rafters. The pitch on the roof is 30º, all initial measurements coming from the Sketchup design.
 |
| Ridge board on the supports |
Now that the ridge board is in screwed in place I can start attaching the rafters. These were first cut slightly over size as the two walls aren't exactly parallel like I'd assumed in my Sketchup design. They were clamped in place before being screwed.
 |
| Front and back rafters |
Old bar being used as a work bench, and to stand on to work on the rafters!
At this stage the roof was a bit wobbly so was braced in place - this is all pressure treated timber so should last.
 |
| Brace |
In case anyone is wants to know this is created using a compound mitre cut of 45º and 30º on one end and a 30º cut on the other. I didn't really realise I needed to do this until I was doing it, and this is why the chop-saw has a rotation and a lean angle - it worked a treat anyway.
The rest of the rafters were cut to size - each one slightly different. Again this was done by cutting them too long, then trimming until the exact fit is achieved.
 |
| All rafters nearly in place. |
Purlins in place on one half of one side to hold the perspex roof.
 |
| Purlins - still need to be cut. |
As there is no overhang the guttering needs to be internal and this is the reason the rafters are attached to the inside of the frame and not the more usual top.
 |
| End of Gutter for one side |
|
The perspex roof being fixed in place and the finished roof - note the upside down gutter on top to make it kinda waterproof.
 |
| Putting perspex sheets in place - this was very hard work! |
 |
| Finished roof with a bit of rain. |








































